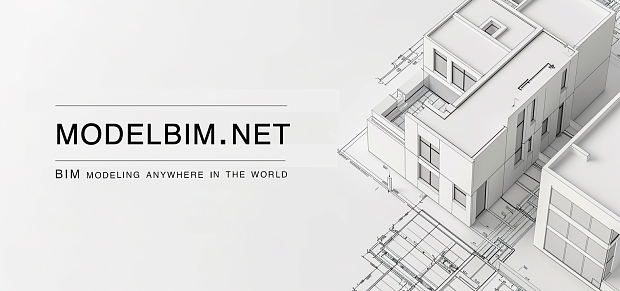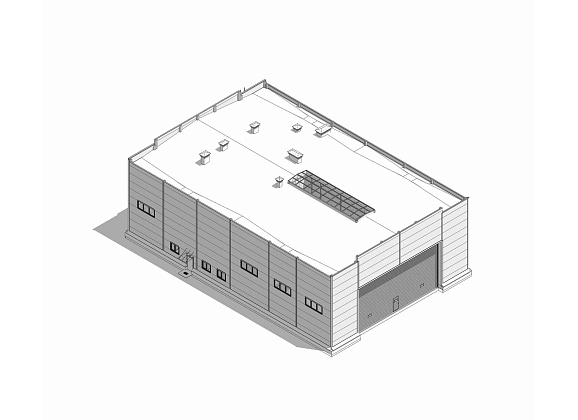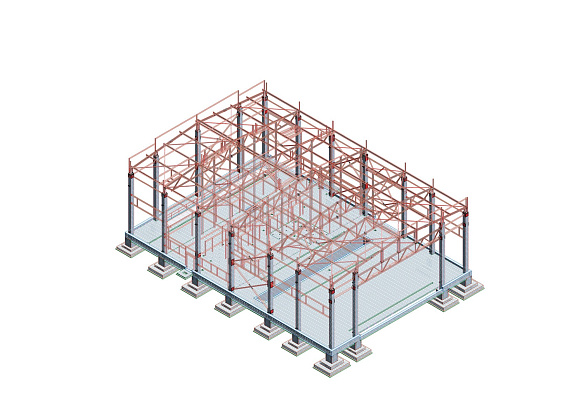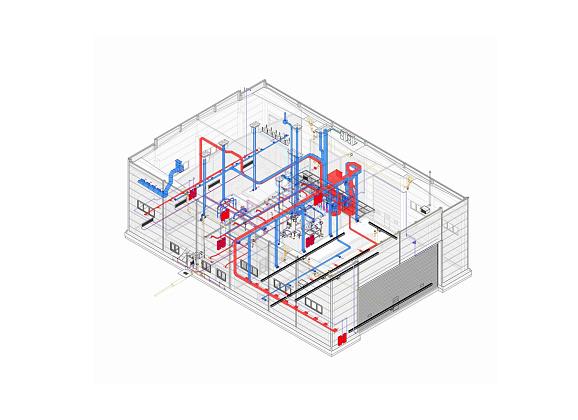BIM Modeling (Building Information Modeling): BIM is the process of creating and managing a building's information model in digital format. BIM models contain detailed data about every aspect of the building, including its geometry, construction, materials, components, systems, as well as information about energy consumption, asset management, etc. BIM modeling allows architects, engineers, and construction companies to effectively collaborate, manage projects, and make informed decisions at all stages of the building's lifecycle, from conception and design to construction, operation, and maintenance.
When 3D scanning and BIM modeling are combined, it enables the creation of detailed digital models of existing buildings that not only accurately reflect their current state but also provide rich information for analysis, planning, and future management of the building. This is especially important for reconstruction, restoration, construction management, and building maintenance.
BIM modeling (Building Information Modeling) in construction is a methodology based on creating and managing digital models of buildings and infrastructure objects throughout their lifecycle. Here's how BIM modeling is applied in construction:
1. Integrated design and planning: BIM allows various project participants, such as architects, engineers, builders, and clients, to collaborate on the project and integrate their data into a unified digital model. This improves coordination and planning of work and also reduces the risk of errors and conflicts at the construction site.
2. Automation and optimization of design: BIM software provides tools for automating many design processes, which helps reduce project development time and improve its quality. Additionally, BIM allows for the analysis of various alternatives and optimization of the project considering various factors such as cost, energy efficiency, and timelines.
3. Visualization and communication: BIM models enable the creation of high-quality project visualizations, helping clients and stakeholders better understand the expected construction outcome. It also facilitates communication among different project participants.
4. Information management: BIM models contain not only the geometric data of the building but also various information about its construction, materials, components, systems, and other characteristics. This allows clients and management companies to effectively manage the building during its operation and maintenance by providing access to digital information about its condition and functionality.
5. Improved cost and time management: BIM allows for more accurate cost estimation of construction and determining realistic project timelines. This helps clients and construction companies better control project budgets and adhere to work schedules.
BIM modeling in construction leads to improved efficiency, cost reduction, quality enhancement, and risk mitigation of projects. It is becoming increasingly popular and widely used in the industry due to its ability to integrate data and improve design, construction, and facility management processes.
Application of BIM modeling in interior remodeling is an effective method of planning, management, and visualization of the remodeling process. Here are several ways in which BIM modeling can be used in this field:
1. Planning and design:
- Creating a digital model of the existing space using 3D scanning or manual modeling to obtain an accurate representation of its current condition.
- Developing conceptual remodeling designs using BIM modeling, including material selection, color schemes, furniture layout, and other decorative elements.
- Visualizing and virtually prototyping proposed changes, allowing clients and designers to more accurately envision the final result.
2. Project management:
- Generating remodeling plans based on the BIM model, including tasks, timelines, and resources, aiding in coordinating the actions of various specialists and contractors.
- Monitoring remodeling progress in real-time, tracking completed work, and comparing it to project plans.
3. Communication and coordination:
- Providing clients, designers, and contractors with access to the BIM model for discussion and approval of concepts and changes.
- Using virtual walkthroughs of the BIM model for project review with stakeholders and identifying potential issues.
4. Resource optimization:
- Simulating and analyzing various remodeling options using the BIM model to determine the most efficient and economical solutions.
- Planning and optimizing the use of materials, resources, and labor based on data from the BIM model.
5. Documentation and archiving:
- Creating documentation upon completion of the remodeling based on the BIM model, including plans, material specifications, and warranty documents.
- Creating a digital project archive that can be used for subsequent maintenance and modifications of the space.
Effective utilization of BIM modeling in remodeling can help optimize the process, reduce costs and timelines, and ensure a higher quality final outcome.






